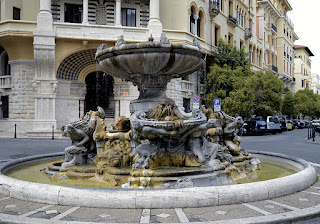Designed Teatro di San Carlo and Palace of Capodimonte in Naples
 |
| Medrano revolutionised theatre design with his horseshoe-shaped auditorium at Teatro di San Carlo |
Teatro di San Carlo, which is recognised as the oldest continuously active opera house in the world, set new standards for European theatre design with Medrano’s horseshoe-shaped layout and attention to acoustics.
His design became known as the Italian-style theatre model and was taken up by architects around the world as the gold standard for new projects. The San Carlo became a symbol of Bourbon prestige and remains one of his most enduring legacies.
Medrano, born into a noble Sicilian-Spanish family, was stationed in Naples as a military engineer and brigadier having taken part in the Spanish military campaign to conquer Naples in 1734. This campaign was part of the War of the Polish Succession, which had broadened into a wider conflict after the Bourbons used it as a pretext to attack Austrian territories in southern Italy and Sicily.
When the Spanish prince Don Carlos de Borbón became Charles VII of Naples in 1735, he appointed Medrano - his former tutor in the court of his father, Philip V of Spain - as his court architect, with a brief to design and oversee major royal projects that symbolised Bourbon authority and magnificence.
One of his first projects was to renovate the Royal Palace that adjoins the Piazza del Plebiscito, designed by Domenico Fontana and built between 1600 and 1614 on behalf of the Bourbon king Philip III. Medrano’s work was mainly focussed on readying the royal apartments ahead of the new king’s marriage to Maria Amalia of Saxony.
 |
| Medrano's Teatro di San Carlo, as it appeared in a painting of the centre of Naples in around 1830 |
The Real Teatro di San Carlo was built in just eight months, partially helped by Medrano’s use of wood rather than stone in the internal construction. This choice was initially controversial, as traditionalists favoured stone or marble, symbols of permanence and royal prestige, but Medrano argued that wood reflects and diffuses sound more evenly than stone, giving rise to a clearer, warmer tone.
What set the Teatro di San Carlo apart, though, was Medrano’s horseshoe-shaped layout with its six tiers of boxes. Unlike previous theatre designs, which were either based on the semi-circular footprint of Roman auditoriums, or rectangular layouts similar to medieval banqueting halls, Medrano’s design wrapped the audience around the stage, enhancing the acoustics and allowing almost all spectators a view of the performers.
After the Teatro di San Carlo was inaugurated in November 1737, with a performance of Domenico Sarro's opera Achille in Sciro, the horseshoe design became the standard for new theatres in Europe and around the world.
Medrano’s wide architectural legacy includes the Royal Palace of Portici, built between 1737 and 1738 as a summer residence for the royal family, with views over the Bay of Naples.
 |
| Medrano also designed and built the Royal Palace of Portici, a summer residence overlooking the sea |
The vast Reggia di Capodimonte, which Charles commissioned in 1738 after deciding the Portici palace was too small, was also designed by Medrano. Work began under Medrano’s direction but took over a century to complete, finishing in 1840.
Other projects attributed to Medrano include the Di Torcini bridge, which crossed the Volturno river at Venafro, north of Naples, and the Obelisk of Bitonto, which commemorates the decisive Bourbon victory over the Habsburg army at the town of the same name, near Bari in Puglia.
Despite his successes, Medrano’s career was marred by controversy. In 1741, he and his associate Angelo Carasale were accused of fraud in tax dealings related to Capodimonte’s construction. The long trail was a contributing factor in delaying the work at Capodimonte.
The charges led to an 18-month jail sentence, after which Medrano was dismissed from his position at the court and exiled. Though he eventually returned to Naples, in 1746, and carried out renovations at the Santissima Trinità dei Pellegrini, a church on via Portamedina in the centre of Naples, his reputation never fully recovered.
After the inauguration of the choir in the church in 1754, there is no record of Medrano being active professionally again. He died in 1760, at the age of 56.
 |
| The Reggia di Capodimonte, another Bourbon palace, now houses a major museum of Italian art |
The Reggia di Capodimonte, which Charles VII commissioned to house both his expanding court and the vast Farnese art collection, which he had inherited from his mother, Elisabetta Farnese, is a grand Bourbon royal palace a few kilometres from the centre of Naples. Adjoining an area of woodland now known as the Real Bosco di Capodimonte, it was originally intended to be a hunting lodge but evolved as a replacement for the Reggia di Portici. Its location was chosen because its elevated position - capo di monte literally means ‘top of the hill’ - promised an escape from the heat of the city. Although it has subsequently become part of greater Naples, at the time of its construction it was surrounded by parkland. Nowadays, the main building is home to the National Museum of Capodimonte, which showcases major works by Caravaggio, Raphael, Titian, El Greco, Giovanni Bellini, Masaccio, Lorenzo Lotto and many others, as well as the best collection of paintings from the distinct tradition of Neapolitan art, and many works of monumental sculpture from the Farnese Collection.
Search Hotels.com for Naples hotels
 |
| Some parts of Herculaneum are extraordinarily well preserved |
Until 1969, the town now called Ercolano was known as Resina, the name given to the medieval settlement that was built on top of the volcanic material left by the eruption of Vesuvius that also destroyed nearby Pompeii. The existence of Ercolano - the Roman city of Herculaneum - was not known until the early 18th century, when a farmer sinking a well came across ancient marble columns which, it transpired, were part of an ancient theatre. Systematic exploration followed under the patronage of Charles VII, the Bourbon king of Naples, from the 1730s to the 1760s. Charles was more concerned with treasure-hunting than archaeology, but under Giovanni Antonio Medrano’s supervision statues and frescoes were uncovered as well as the famous Villa of the Papyri, with its extraordinary library of carbonized papyrus scrolls. Ercolano was smaller and less prestigious than Pompeii but is better preserved due to the different volcanic materials that covered the town, although its more famous neighbour was a bigger city and its destruction was particularly well documented. The ruins at Pompeii and Ercolano can both be reached by using the Circumvesuviana railway, which runs from Naples along the southern stretch of the Bay of Naples, terminating at Sorrento.
Find accommodation near Ercolano with Expedia
More reading
The Vesuvius eruption that buried Pompeii
The emperor who came to the aid of the victims
The 19th century archaeologist who saved the relics
Also on this day:
1912: The birth of film producer Carlo Ponti
1944: The birth of veteran pop star Gianni Morandi
1968: The birth of footballer Fabrizio Ravanelli



.jpg)





.jpg)








.jpg)
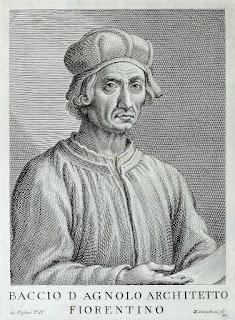
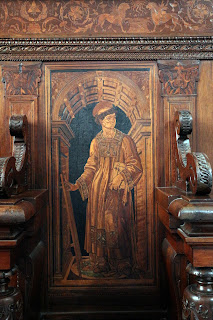
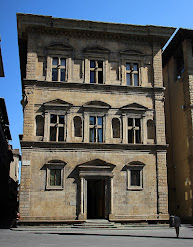
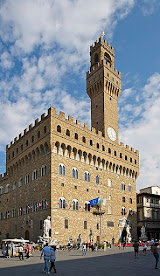
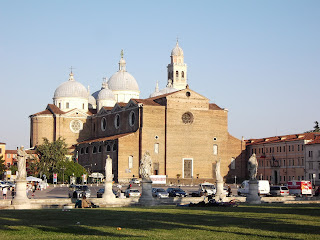
.jpg)
%20(2).jpg)
.jpg)



