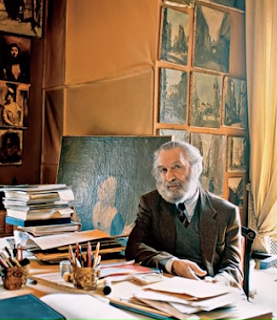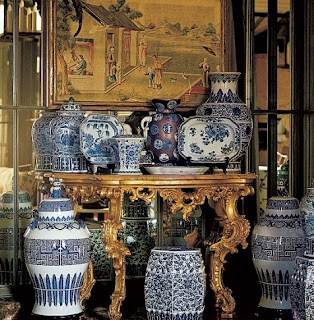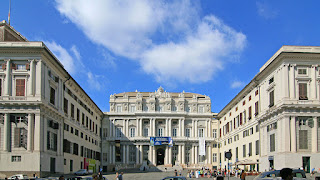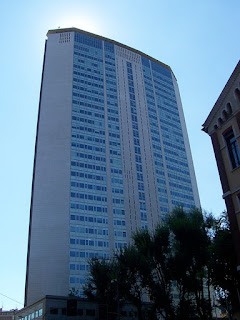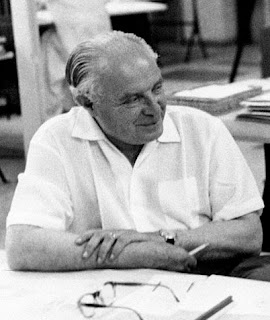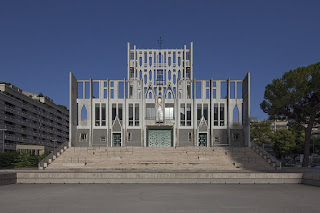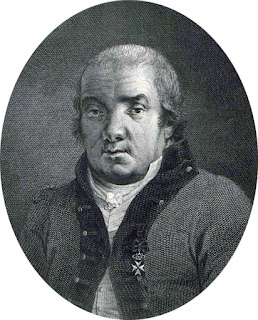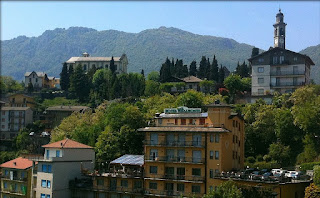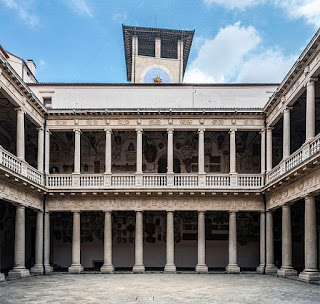Roman who became famous for English country houses
 |
| Joseph Bonomi the Elder: a painting by John Francis Rigaud (Royal Academy of Arts, London) |
Records nowadays refer to him as Joseph Bonomi the Elder, to distinguish him from his son of the same name, who became a sculptor, artist and Egyptologist of some standing and tends to be described as Joseph Bonomi the Younger.
Joseph Bonomi the Elder is known primarily for designing a number of English country houses in the last two decades of the 18th century and the early years of the 19th.
Among these are Lambton Castle in County Durham, Barrells Hall in Warwickshire, Longford Hall in Shropshire and Laverstoke House in Hampshire.
He also designed the saloon the in grand house of Lady Mary Wortley Montagu in Portman Square in London, sadly destroyed during the Blitz in the Second World War.
 |
| A painting of Lambton Castle in County Durham, one of several country houses in England designed by Bonomi |
Giuseppe was said by his son Ignatius to have been a pupil of the architect Antonio Asprucci, although other sources suggest his pupillage was with the nobleman and amateur architect, Girolamo Teodoli (or Theodoli), famed as the designer of the Teatro Argentina and the belltower of the church of Santa Maria dei Miracoli, both in Rome.
Bonomi worked in Rome initially and acquired a good enough reputation that a meeting in Rome in with Robert and James Adam, the Scottish architects and furniture designers who developed the Adam Style, led to an invitation to work for the brothers in London, who employed him as a draughtsman from 1768.
He continued in their London office until 1781 but became frustrated at not receiving any large commissions of his own.
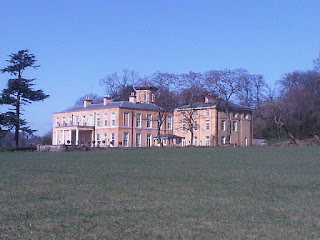 |
| Barrells House in Warwickshire featured the deep portico that became one of Bonomi's trademarks |
However, the following year he returned to London, probably to work on the design of Dale Park, a country house at Madehurst in Sussex. He was to remain in London for the rest of his life.
An innovative designer whose style has been described as modernised Roman, he added touches that became associated with his designs, such as porticoes that were deep enough to provide a shelter for carriages.
He became a favourite of the English nobility, his clients including John Lamboton, Earl of Durham, for whom he built the now Grade II listed Lambton Castle, near Chester-le-Street, and Heneage Finch, the Earl of Aylesford for whom he built the gallery at Packington Hall in Warwickshire. Bonomi also built St James’s Church, within the estate.
His fame was such that he was mentioned in Jane Austen's novel Sense and Sensibility.
In 1804, Bonomi was appointed architect of St. Peter's at Rome, although this was apparently an honorary position only. He died in London in March 1808, aged 69, and was buried in the Marylebone Cemetery. Another of his sons, Ignatius, followed in his father’s footsteps by becoming an important architect in England, where he was active in particular in the northeast.
| The Teatro Argentina in Rome was built over the site of the curia of the Theatre of Pompey, where Julius Caesar was killed |
The Teatro Argentina, now an opera house and theatre located in Largo di Torre Argentina, is one of the oldest theatres in Rome, constructed in 1731. Commissioned by the Sforza-Cesarini family and designed by the architect Gerolamo Theodoli, it is built over part of the curia section of the Theatre of Pompey, the location of the assassination of Julius Caesar. Duke Francesco Sforza-Cesarini, who ran the Teatro Argentina Theatre from 1807 to 1815, was a theatre fanatic who reportedly ran up huge debts in pursuit of his passion. Rossini’s The Barber of Seville was given its premiere there in February 1816, just after Duke Francesco's death.
| Piazza del Collegio Romano in the Pigna district of Rome, with the college building on the left |
The Collegio Romano was a school established by St. Ignatius of Loyola in 1551, just 17 years after he founded the Society of Jesus. It has occupied several locations, regularly moving to accommodate an increasing number of students, the final one being in the historic Pigna district of the city, on what is today called Piazza del Collegio Romano. Renamed the Gregorian University in 1584 after its benefactor, Pope Gregory XIII, it remained at that location until 1870, when the fall of Rome completed Italian unification. The Gregorian University moved to another location after the building was taken over by the Italian government. Today, its eastern wing houses the headquarters of the Ministry of Heritage and Culture.
More reading:
Luigi Vanvitelli - the 18th century's most famous architect
Rossini's Barber of Seville makes its debut in Rome
Francesco Zuccarelli - the landscape painter who appealed to English tastes
Also on this day:
1853: Verdi's Il Trovatore is performed for the first time
1935: The birth of Assunta ‘Pupetta’ Maresca – camorrista
1940: The birth of anti-Mafia judge Paolo Borsellino
Home
