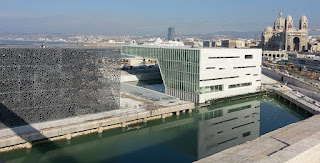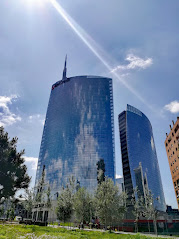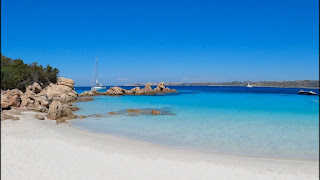Milan urban planner famous for Vertical Forest
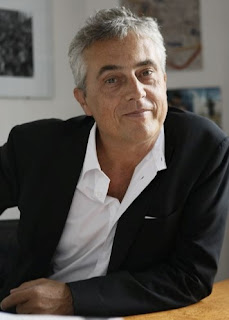 |
| Stefano Boeri is a specialist in sustainable development projects |
The Bosco Verticale consists of two residential tower blocks in the Isola neighbourhood in the north of the city, just beyond the Porta Garibaldi railway station. The two towers, one of 111m (364 ft), the other of 76m (249 ft), incorporate 8,900 sqm (96,000 sq ft) of terraces that are home to approximately 800 trees, 5,000 shrubs and 11,000 perennial plants.
The vegetation - the equivalent of what might be found in three hectares of woodland but with a footprint of just 3,000 sqm - mitigates against urban pollution, absorbing dust and carbon dioxide while producing oxygen. The trees also provide natural climate control for the inhabitants, shading the interior from sun in the summer and blocking cold winds in the winter.
Boeri incorporated other features to make the building self-sufficient, generating energy from solar panels and using filtered waste water to irrigate the plants.
Construction of the towers began in late 2009 and the project was completed in 2014, since which time similar projects have been started in Lausanne in Switzerland, Eindhoven and Utrecht in the Netherlands and several cities in China.
Boeri studied architecture at the Polytechnic University of Milan, where he earned a master's degree, before adding a PhD in architecture in 1989 from the Istituto Universitario di Architettura di Venezia.
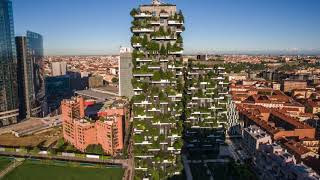 |
| Boeri's Bosco Verticale tower blocks are now a eyecatching feature of the Milan skyline |
In 1999, he founded the Boeri Studio with fellow architects Gianandrea Barreca and Giovanni La Varra, that evolved in 2009 into Stefano Boeri Architetti, in partnership with Michele Brunello, which now has offices in Shanghai and Doha, Qatar as well as Milan.
Between April 2011 and March 2013, Boeri was Head of Culture, Design and Fashion for the city of Milan, and between July 2014 and October 2015 was Councillor for Culture and Major Events for the Mayor of Florence.
Other notable projects for which Boeri was responsible include the Villa Méditerranée in Marseille and the House of the Sea of La Maddalena in Sardinia.
The Villa Méditerranée is a museum and cultural center dedicated to historical, cultural, scientific, and sociological matters affecting countries bordering the Mediterranean. Located in the docks area of the port of Marseille, the building features a cantilevered exhibition floor and an underwater conference suite.The Villa Méditerranée in Marseille, with the city's
Romanesque-Byzantine style cathedral in the distance
Located on the south-western edge of the port area of La Maddalena, the main a town in the Maddalena archipelago off the northern tip of the island of Sardinia, the House of the Sea building, which is used for commercial purposes as well as hosting exhibitions dedicated to nautical and sailing events, is a striking structure consisting of two rectangular elements of different sizes, one placed flush with the quay and, suspended above, a larger upper body that juts out over the water.
Boeri is married to Maddalena Bregani, a former TV writer and editor who co-founded the Multiplicity agency with him and now works as a consultant in projects around the cultural production and the communication fields, based in Milan.
Travel tip:The Unicredit Tower is
another Isola landmark
Situated adjacent to the Porta Garibaldi railway station, Isola used to be one of Milan’s toughest working-class neighbourhoods but since the early 2000s, after rents in the sought-after Brera and Navigli districts increased sharply, artists and young professionals began to be drawn to the Isola area’s village vibe and much cheaper apartments and is now one of the city’s trendiest, up-and-coming areas, well connected to the city centre by a metro line. The area boasts a vibrant nightlife, chic boutiques, some fine restaurants and an array of cafes serving good coffee and delicious pastries. The area has also become famous for second-hand shops that stock vintage designer pieces, such as Chanel bags and Ferragamo shoes.
Travel tip:The Maddalena Archipelago is known for its
white sand beaches and crystal clear waters
The Maddalena Archipelago is a group of islands in the Strait of Bonifacio between the French island of Corsica and north-eastern Sardinia (Italy). It consists of seven main islands and numerous small islets, the largest one of which is the island of La Maddalena with its homonymous town. Maddalena has the same clear waters and wind blown granite coastlines as the nearby upmarket tourist resorts of the Costa Smeralda but remains a haven for wildlife, home to the Parco Nazionale Arcipelago di La Maddalena.
Also on this day:
1343: Amalfi destroyed by tsunami
1881: The birth of Angelo Roncalli, the future Pope John XXIII
1939: The birth of actress Rosanna Schiaffino
1950: The birth of novelist Giorgio Faletti
1955: The birth of dance show judge Bruno Tonioli
